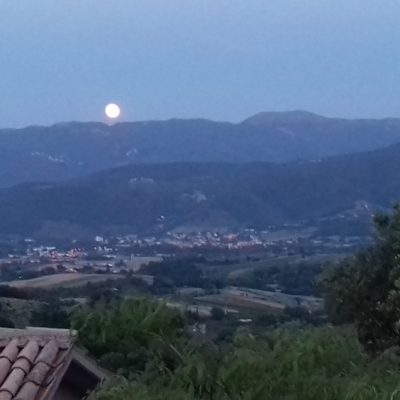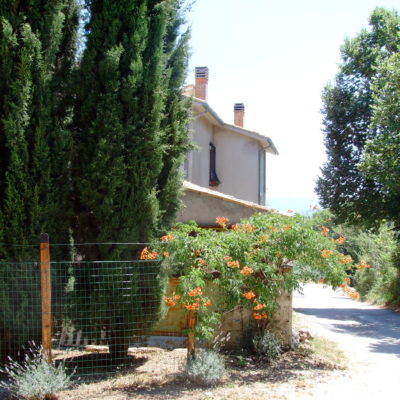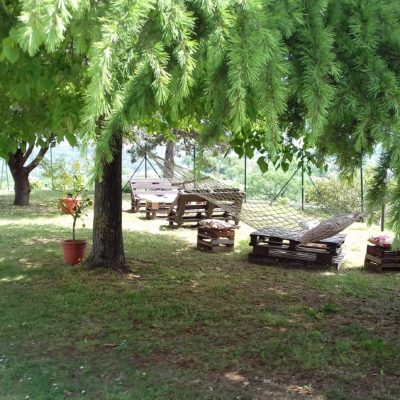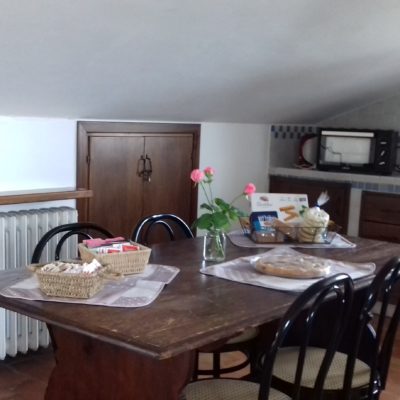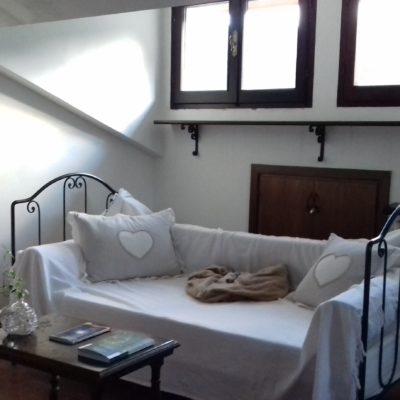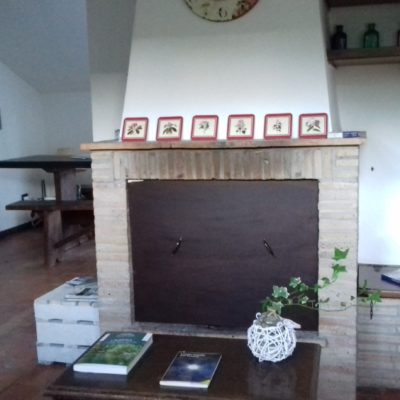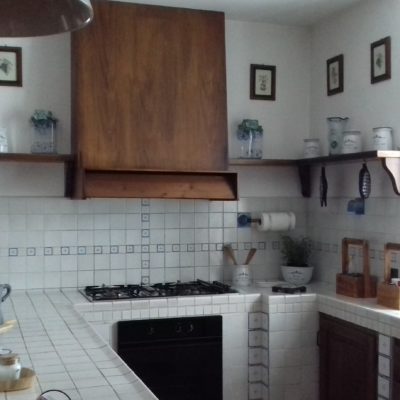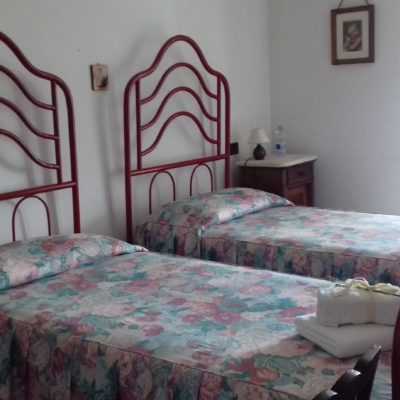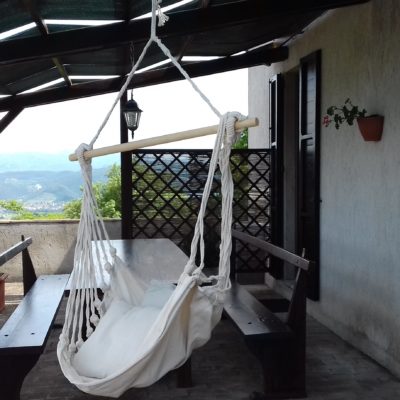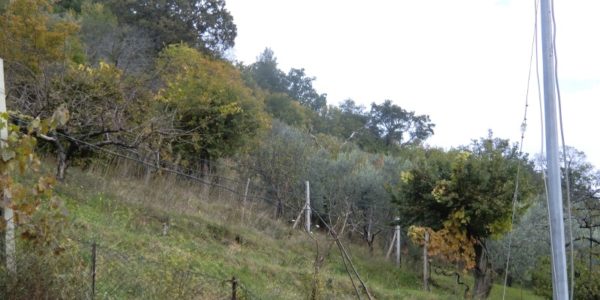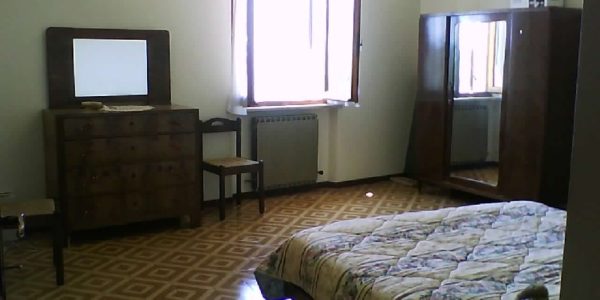Fabbricato singolo loc. San Severo – Spoleto
Galleria
Dettagli
FABBRICATO SINGOLO di civile abitazione sito a 15 km dalla città di Spoleto (PG) in zona collinare, frazione Terzo San Severo.
L’edificio principale si compone di tre appartamenti su tre piani – meglio descritti in seguito – e di tre fabbricati accessori (magazzini e fienile in lamiera) il tutto costruito nei primi anni del 1900 poi oggetto di consolidamento e restauro nel 1980 con le regolari autorizzazioni.
1 – APPARTAMENTO AL PIANO TERRA di circa 130 mq, si compone di:
– ampia cucina-soggiorno con grande camino
– n. 3 camere matrimoniali
– n. 3 bagni, di cui uno con dotazioni per portatori di handicap
Garage e fondi per complessivi mq. 70 circa
2 – APPARTAMENTO AL PIANO PRIMO di circa 130 mq, si compone di:
– ampia cucina in muratura e soggiorno con camino
– n. 3 camere
– n. 2 bagni di cui uno con cabina doccia ed uno con vasca idromassaggio
– piccolo locale ad uso lavanderia
– terrazzo panoramico di circa 70 mq
3 – MANSARDA di circa 70 mq con piccolo balcone panoramico, cucina in muratura, ampia zona giorno con camino, n. 2 camere e bagno con cabina doccia
Tutti gli appartamenti sono in ottimo stato di manutenzione, arredati con mobili in stile arte povera.
Gli appartamenti sono dotati di termosifoni in ghisa e dispongono di due caldaie alimentate con GPL
Adiacente al fabbricato principale si trova un FABBRICATO SINGOLO dislocato su un unico piano terra, ad uso magazzino composto da n. 3 vani oltre a bagno e ripostiglio-antibagno; superficie complessiva di circa 100 mq, in ottime condizioni
Sempre all’interno della proprietà insiste un MAGAZZINO E FIENILE in parte in lamiera ed in parte in muratura di tufo, usato come deposito attrezzi per 250 mq circa. Il fienile e la tettoia, oggetto di concessione edilizia in sanatoria secondo le vigenti normative, potrebbero essere oggetto di recupero di volumi per la trasformazione degli stessi ad uso abitativo (per mc 600 circa)
La struttura è predisposta per svolgere attività di tipo ricettivo, avendo lavorato per un brevissimo periodo come agriturismo e quindi disponendo dei requisiti obbligatori per legge in materia.
Tutti i suddetti immobili sono circondati da ampia corte comune e giardino alberato. L’intera proprietà è recintata.
————————-
Detached multi-level villa built in the early 1900s, 14 km from the city of Spoleto (PG). The house is nestled on a promontory at the edge of the village Terzo San Severo, offering a gorgeous 270° view of the Umbrian valley.
The main building comprises three apartments on three floors with a total living space of about 330 m². In addition there are three ancillary buildings, including a space suitable for entertaining, several utility rooms as well as a barn and shed. Major structural works were done in 1980 and 1990, and all buildings have been regularly maintained and renovated.
1 – The GROUND FLOOR APARTMENT covers around 130 m² and consists of:
– spacious kitchen-living-room with a large fireplace
– 3 double bedrooms
– 3 bathrooms, including one which is handicap accessible
Garage and additional grounds of about 70 m²
2 – The FIRST FLOOR APARTMENT covers around 130 m² and consists of:
– large built-in kitchen and living room with fireplace
– 3 bedrooms
– 2 bathrooms, one with a shower and the other with a jacuzzi bathtub
– small laundry room
– 70 m² terrace with a panoramic outlook onto the Umbrian valley including views of the Gran Sassi, the Rocca of Spoleto, the town of Trevi and as far as Assisi, the birthplace of Saint Francis
3 – The ATTIC APARTMENT covers around 70 m² and has a small panoramic balcony, a built-in kitchen, a large living space with fireplace, 2 bedrooms and a bathroom with a shower.
All the apartments are very well maintained, beautifully furnished in the Arte Povera style, and with a careful attention to detail.
They are equipped with cast-iron radiators heated by two LPG-fired boilers.
Near the main villa there is another STAND-ALONE BUILDING consisting of a single ground floor, comprising 3 rooms plus 1 bathroom and closet covering about 100 m². This is in excellent condition and a great location for parties as well as for offering ample space for storage.
In addition, there is a WORK SPACE, SHED AND BARN of about 250 m², made of tufa stone, with a sheet metal roof. If desired, the barn and shed could be transformed into a living space for residential use of about 600 cubic meters under local planning laws.
The property is surrounded by a large, airy courtyard and tree-shaded garden. It is fenced in and protected by a gate.
^^^^^^^^^
Umbrisches Landhaus aus dem frühen 20. Jahrhundert,
14 km von der Stadt Spoleto (PG) entfernt. Auf einem grünen Hügel nahe des kleinen Dorfs Terzo San Severo gelegen, bietet es einen atemberaubenden 270°-Blick über das gesamte umbrische Tal.
In dem Hauptgebäude befinden sich drei Wohnungen auf drei Etagen mit einer Gesamtwohnfläche von ca. 330 m². Hinzu kommen drei Nebengebäude, darunter eine große Stube, die sich hervorragend für private Feste eignet, mehrere Wirtschafts- und Lagerräume sowie eine Scheune und ein Schuppen. 1980 und 1990 wurde das Haus jeweils grundsaniert. Zudem sind alle Gebäude regelmäßig renoviert und in Stand gesetzt worden.
1 – Die ERDGESCHOSSWOHNUNG ist ca. 130 m² groß und besteht aus:
– geräumiger Wohnküche mit großem Kamin
– 3 Doppelzimmern
– 3 Badezimmern, darunter ein barrierefreies, einer Garage und Abstellkammer mit einer Fläche von ca. 70 m²
2 – Die WOHNUNG IM ERSTEN STOCK ist ca. 130 m² groß und besteht aus:
– großer Einbauküche und Wohnzimmer mit Kamin
– 3 Schlafzimmern
– 2 Badezimmern, eines mit Dusche und das andere mit Whirlpool-Badewanne
– kleinem Wäscheraum
– 70 m² großer Terrasse mit einem unvergleichlichen Panoramablick über das umbrische Tal, auf die mittelalterliche Burg von Spoleto, die Stadt Trevi, bis hinunter nach Assisi und hinauf zu den Gipfeln der Gran Sassi in den Abruzzen
3 – Die DACHWOHNUNG ist ca. 70 m² groß und bietet einen kleinen Balkon, eine Einbauküche, ein großes Wohn- und Esszimmer mit Kamin, zwei Schlafzimmer und ein Badezimmer mit Dusche.
Alle Wohnungen sind in sehr gutem Zustand und liebevoll mit Möbeln im Arte Povera-Stil eingerichtet.
Die gusseisernen Heizkörper werden mit Flüssiggas betrieben.
Neben dem Hauptgebäude befindet sich ein ca. 100 m² großes EINGESCHOSSIGES HAUS, das aus 3 Räumen und 1 Badezimmer mit Abstellraum besteht. Das Gebäude bietet jede Menge Stauraum und eignet sich perfekt zum Festefeiern.
Außerdem gehören zu dem Anwesen ein WIRTSCHAFTSRAUM, eine SCHEUNE und ein SCHUPPEN aus Tuffstein, in denen früher Nutztiere gehalten wurden. Laut örtlichen Planungs- und Bauvorschriften ließen sich diese je nach Wunsch und Bedarf zu einem ca. 600 Kubikmeter großen Wohnraum umbauen.
Das Anwesen ist von einem Zaun mit Eingangstor umgeben, und der große Garten mit seinen vielen schattigen Plätzen, Tischen und Bänken lädt zum Entspannen, Verweilen und Genießen ein.
Caratteristiche
- Balconi
- Camino
- Giardino
- Riscaldamento

